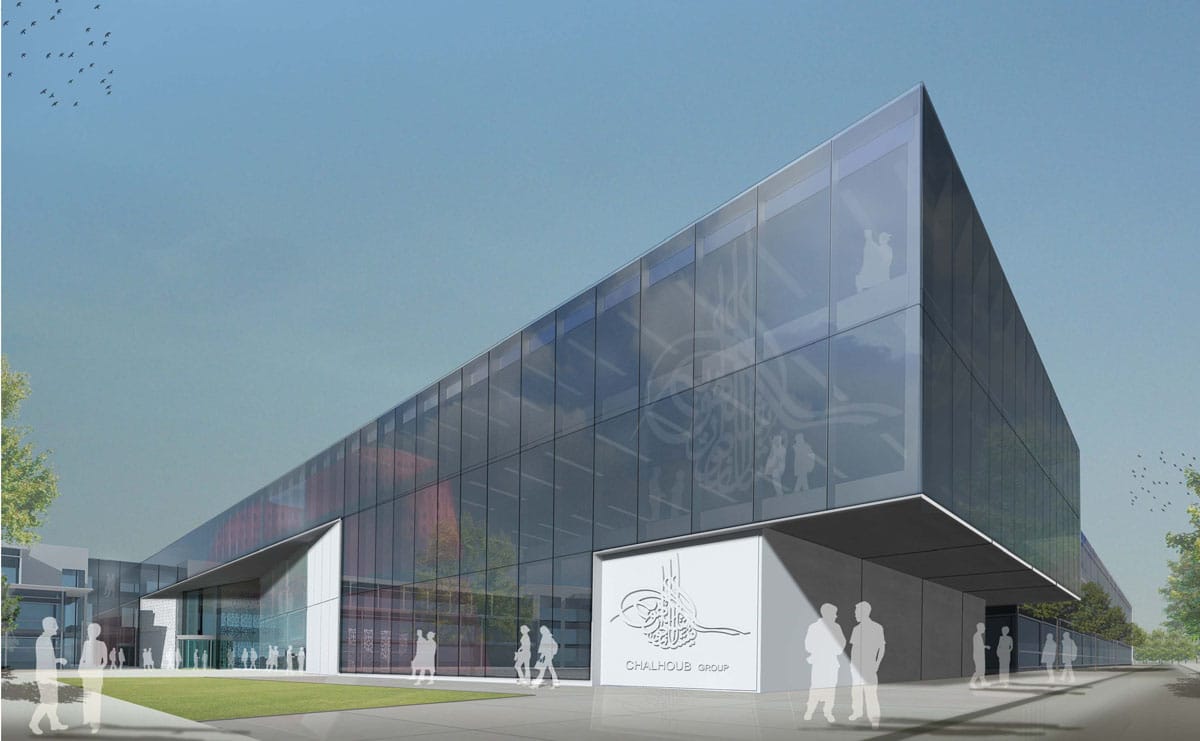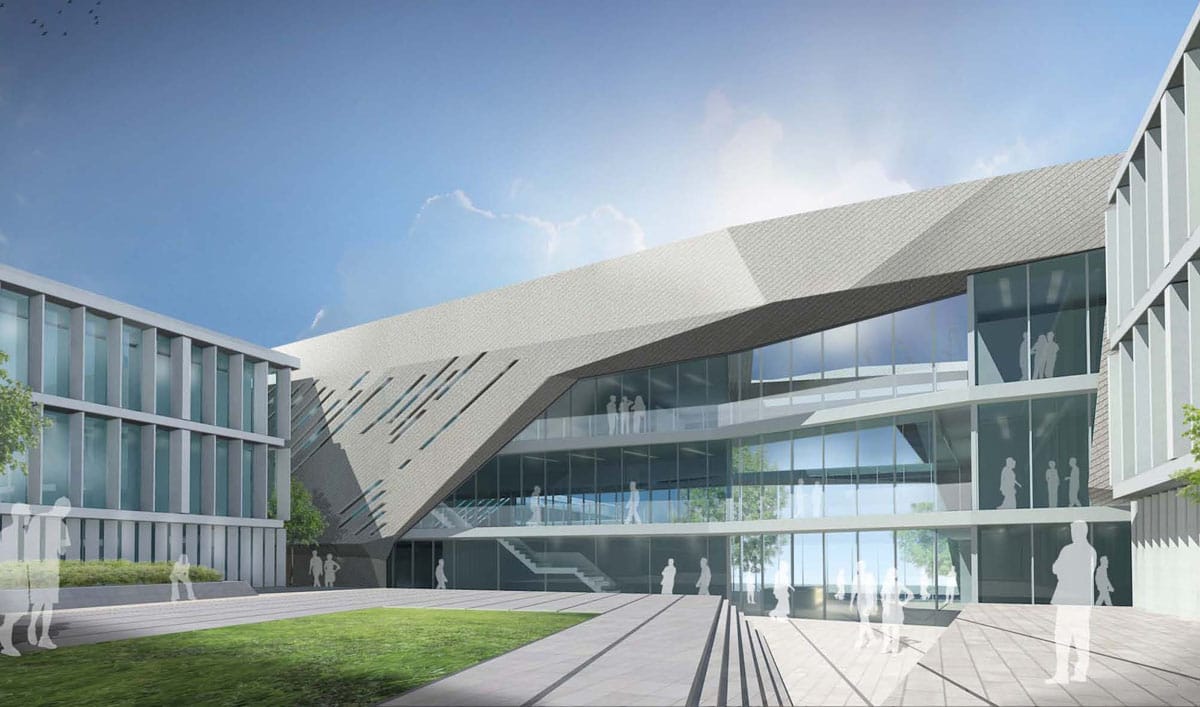Chalhoub HO1
The project is intended to support the Chalhoub Group’s operation appropriate to current and future needs of the group. The project consists of a Central Hub (G+2 Floors) – 3,755sqm, an Office building (G+2 floors) – 6,840sqm and a parking building with 286 no of spaces.



